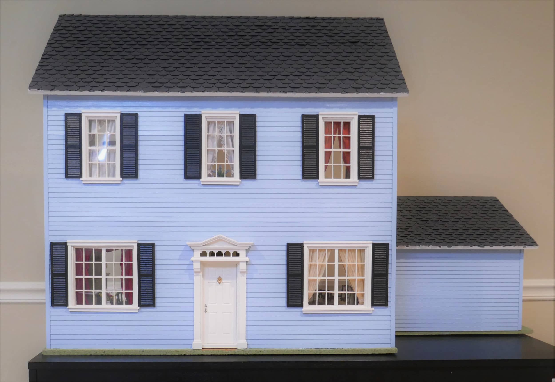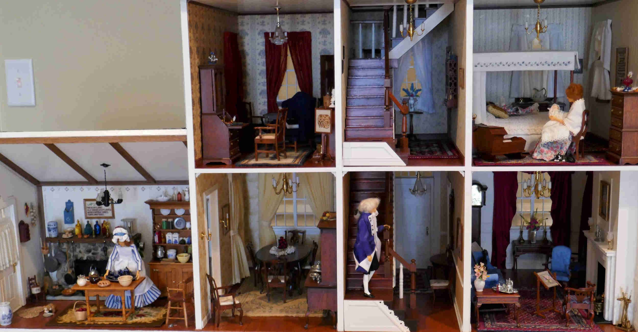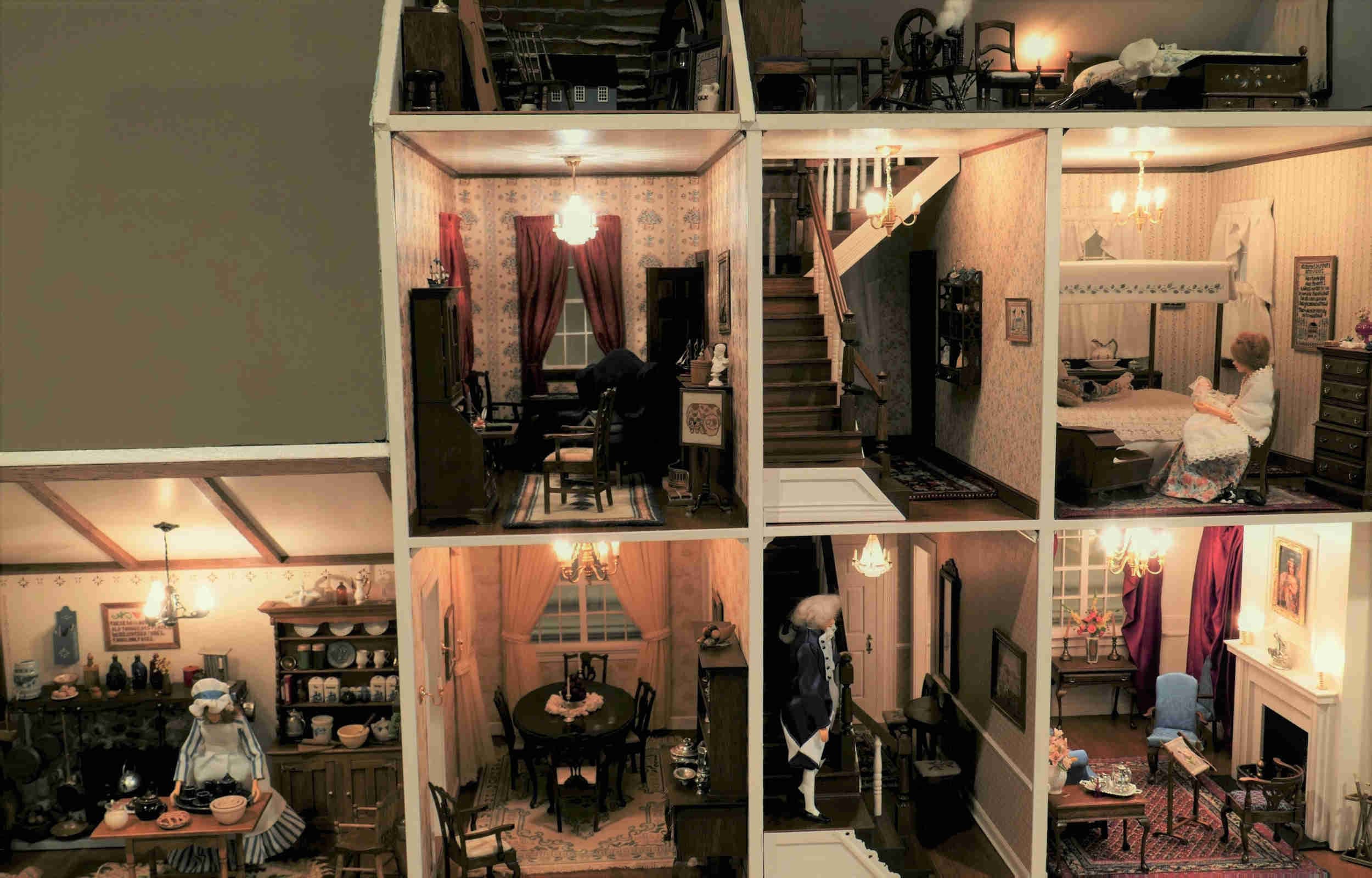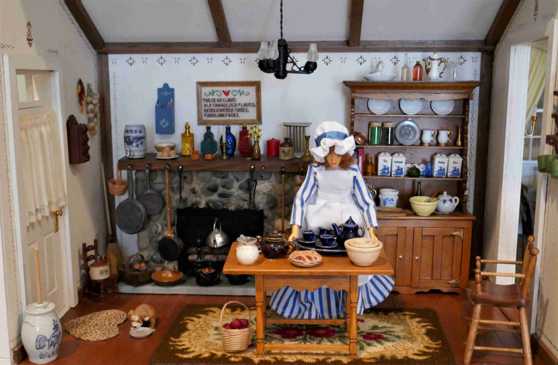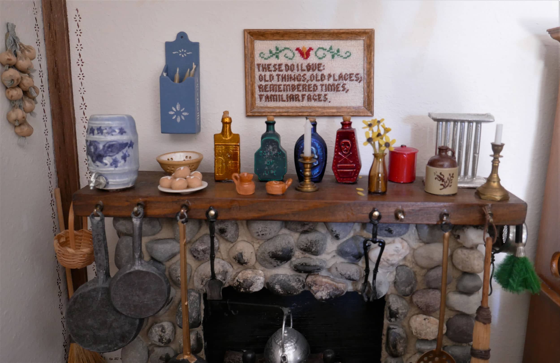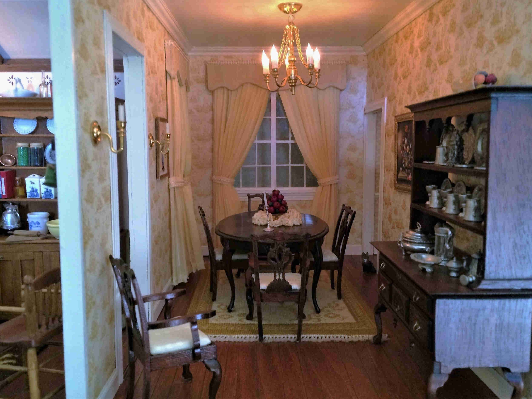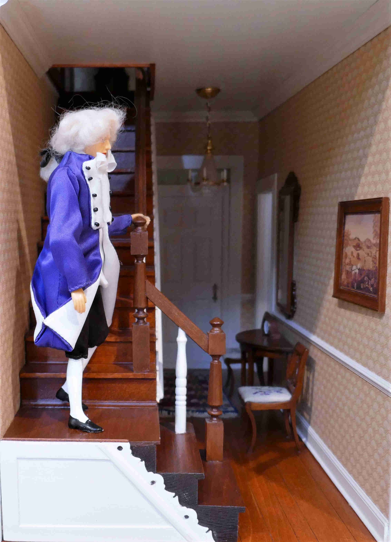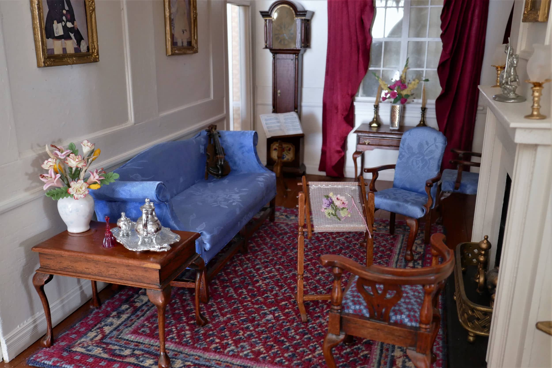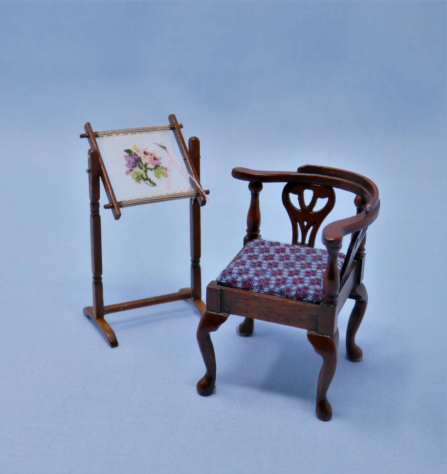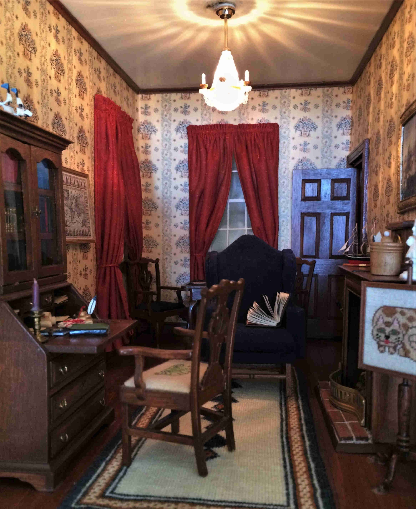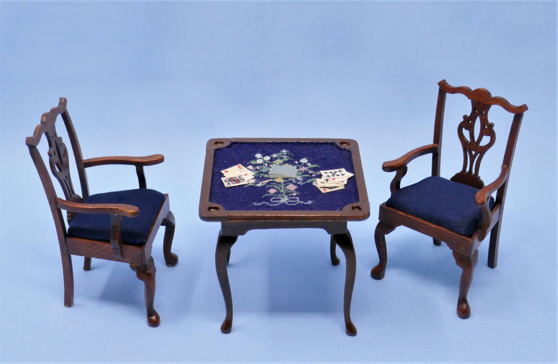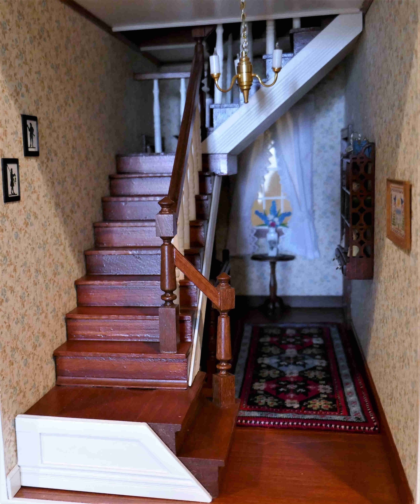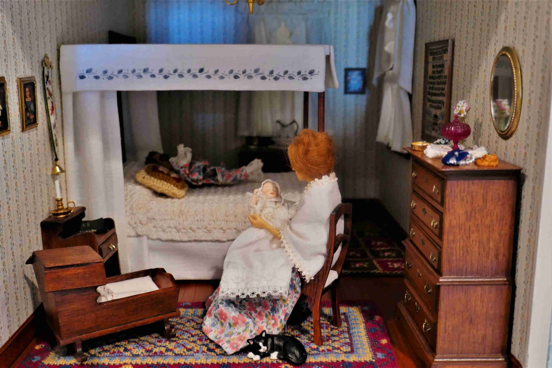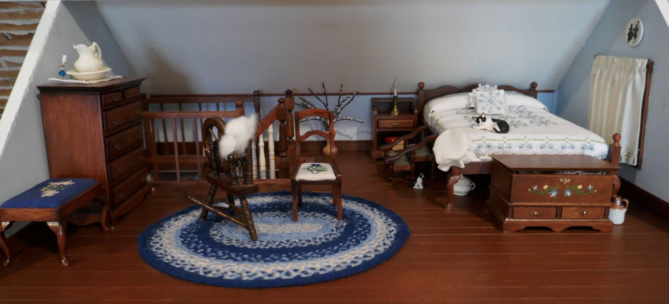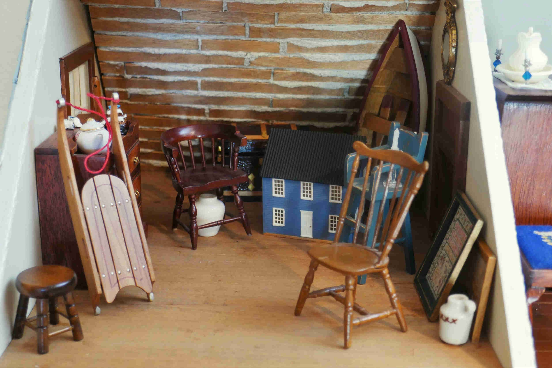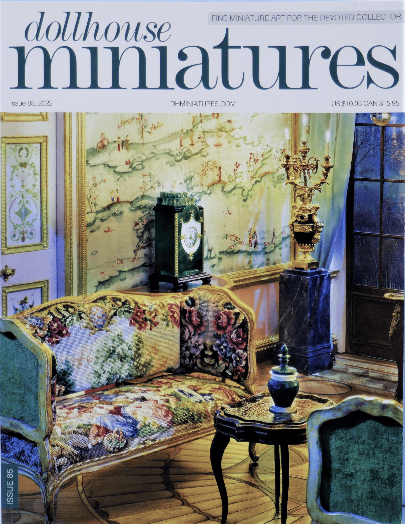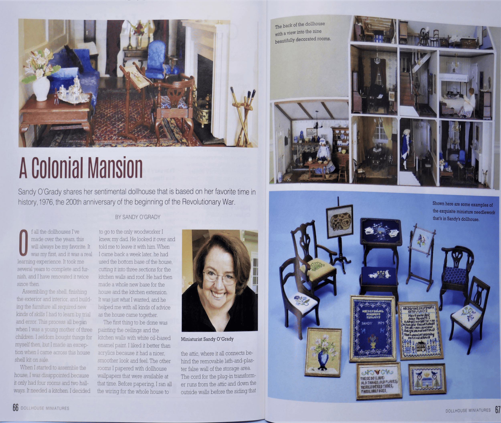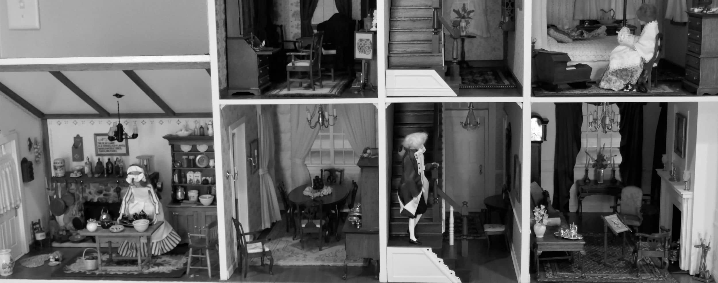
Colonial Dollhouse
I made this dollhouse with help from my Dad assembling the shell.
This house started out as an MDF kit. It included no windows or doors.
It only had four rooms and hallways on both floors.
I wanted to add a large kitchen, so I asked my Dad if he would cut out one for me.
To join it to the rest of the building, he had to cut a whole new bottom for the original house and the new kitchen.
It was his idea to raise the roof over the kitchen addition for a better view.
He cut out a doorway between the kitchen and the dining room, and a new exterior one into the kitchen.
After assembling the shell, I installed lap siding on the outside, painted the ceilings, and the kitchen, living room,
and attic walls with white enamel, and wired the house, hiding the wires under the flooring and in corners.
The wiring all comes together behind the false slatted attic ceiling wall.
I ran the transformer cord on the outside of the house under the lap siding. This type of transformer plugs directly into a wall outlet.
The roofing is heavy paper scalloped shingles with several coats of paint and a sealer.
After installing all the flooring, I papered most of the rooms and hallways. It was then time for trim and doors. I purchased the doors and
finished them to match the flooring. All the windows were made individually by me. They all have 12
panes to fit the colonial period.
I made the staircases, and fit them by using landings.
The curtains were next.
I made the folds in them by pinning the material to foam core board, and setting them with hairspray.
I then glued them to the window frames. I made the curtain cornice valances in the dining and living rooms from mat board.
I added beams to the kitchen, and stenciling. The kitchen fireplace was purchased.
The other fireplace was made from a kit. In fact, almost all the furniture is made from House of Miniature kits, which are no longer produced.
I assembled, stained and finished every piece of furniture in the house. All the kitchen furniture is made from scratch by me.
The husband and wife and maid dolls are from England and are no longer made. The baby in the wife’s arms was a gift from my mother-in-law.
I needlepointed or embroidered all the chair seats and all the rugs. I made samplers on 40 stitches to the inch silk canvas.
I did receive an award for all the needlework in the house. The quilt on the bed in the attic is cross-stitched.
My mother crocheted the bedcover in the master bedroom and the pillows on the bed.
She also made the doilies on the dining room table and the bedroom dresser. The blue braided rug in the attic was made by me.
